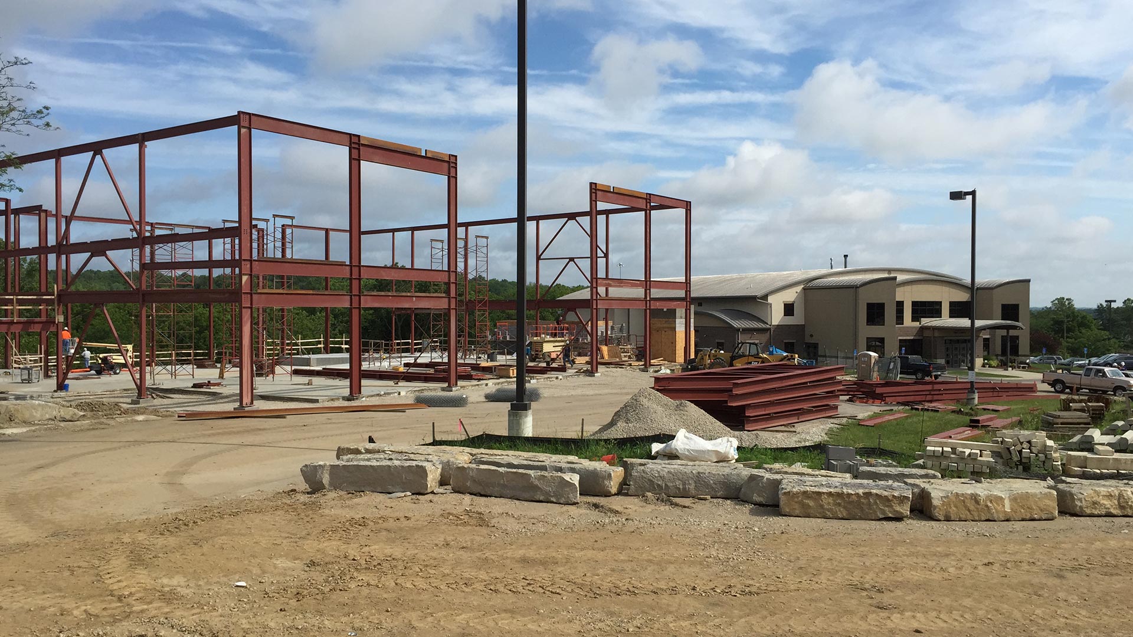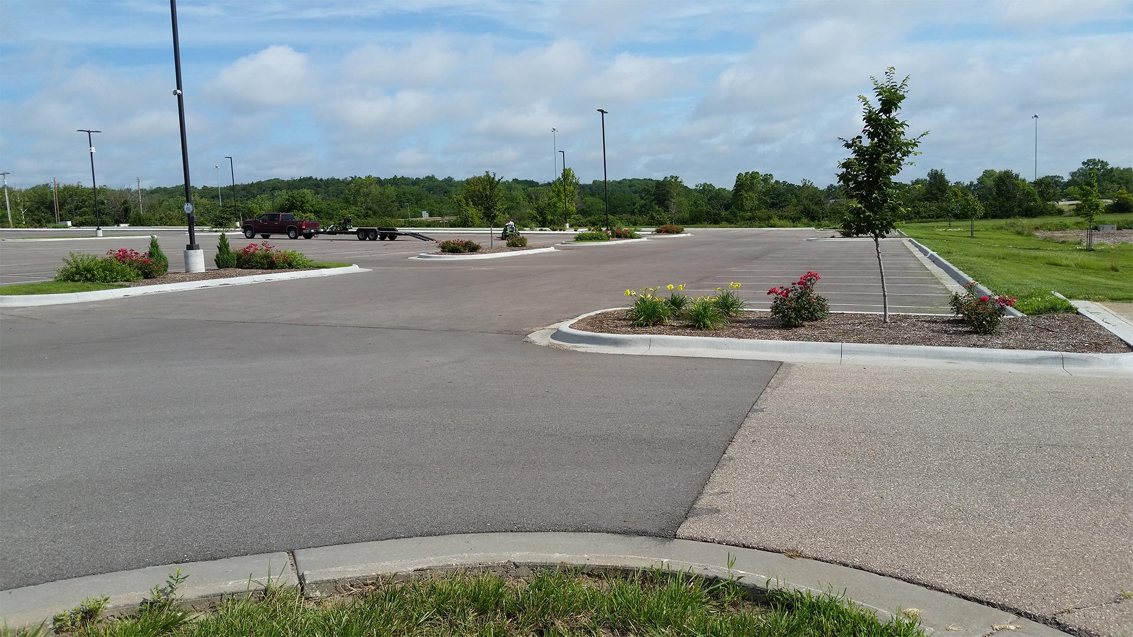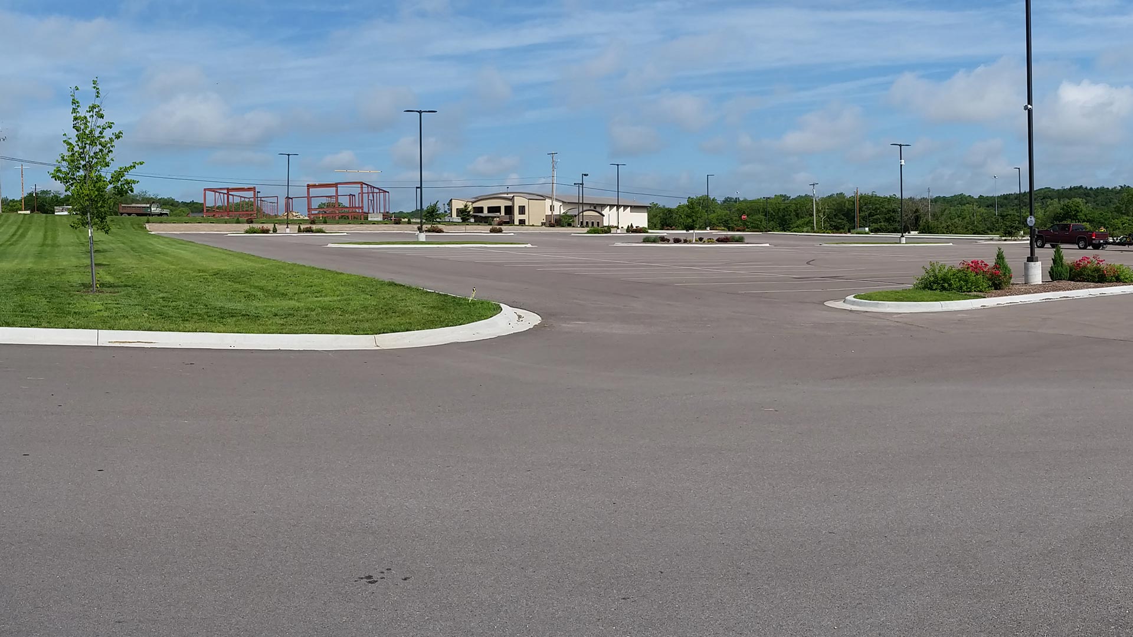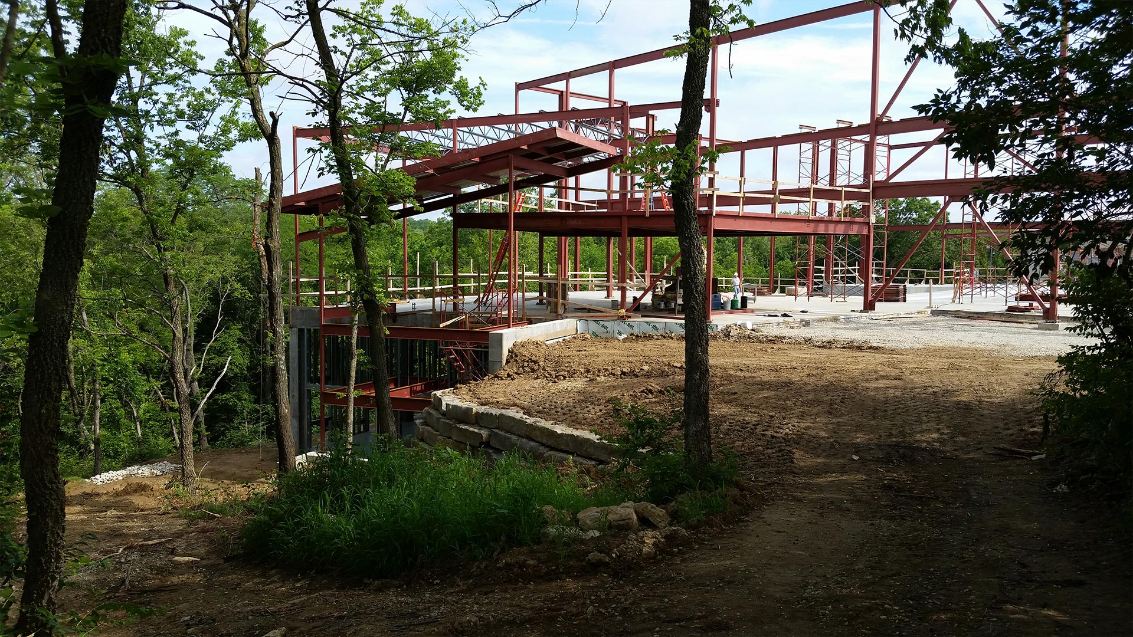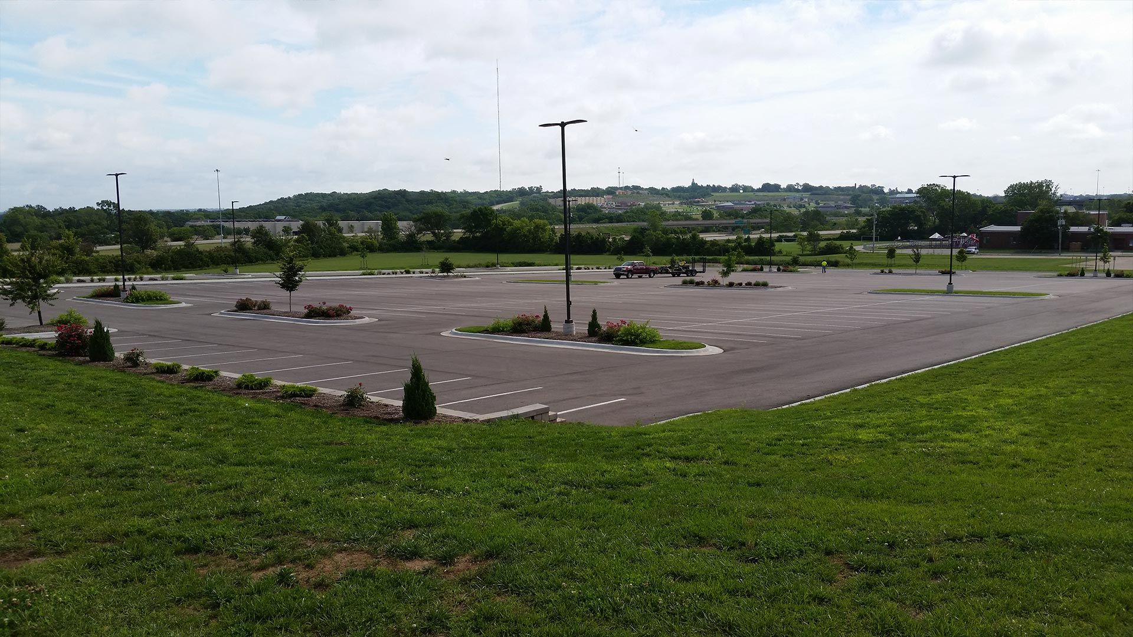Project Overview
Year completed: 2014 (PH I) — 2016 (PH II)
Location: Topeka, KS
A two-phase project located at SW 10th Street and SW Urish Road. Phase one started in 2014 and included the construction of a new 278 stall parking lot. Our civil engineering support included site development plans comprised of site geometrics, grading, stormwater management, utilities, erosion control, and landscaping. Survey support included boundary survey, topographic survey, construction staking, subdivision platting, and a conditional use application necessary for permitting.
Phase two included the 67,000 s.f. two-story addition to the existing 38,500 s.f. three-story facility and the expansion of an additional 106 parking stalls. Here, our civil engineering support included site development plans comprised of site geometrics, grading, stormwater management, utilities, and erosion control. Survey support included boundary survey, topographic survey, and construction staking. We also provided coordination for the relocation of a regulated stream through the Corps of Engineers and Dept. of Water Resources, which was necessary for permitting.
Project Successes
- Difficult topography and constraints addressed
- New 278 space parking lot
- New 67,000 s.f sanctuary addition with 106 space parking lot
- Subsurface stormwater management
- Relocation of regulated stream though Corps of Engineers and Dept. of Water Resources
